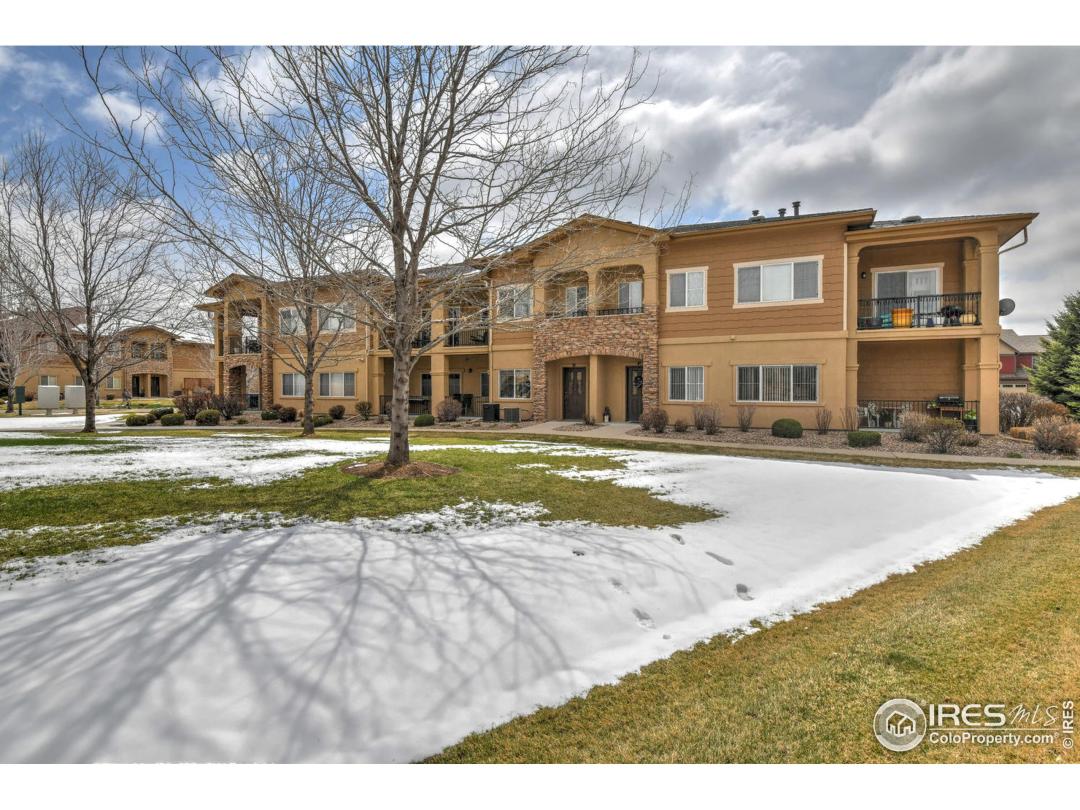Property Description
EXCELLENT FLOOR PLAN IN THIS POPULAR SONOMA VILLAGE SUBDIVISION.MAIN FLOOR LIVING,LARGE MASTER STE, SEPARATE SHOWER &HUGE WALK-IN CLOSET.COZY LIVING ROOM FIREPLACE, SEPARATE KITCHEN AND DINING AREAS,NICE KITCHEN PANTRY,ALL KIT APPLIANCES &WASHER/DRYER INCLUDED, NEW FURNACE AND A/C.QUICK POSSESSION .OVERSIZED TWO CAR TANDEM GARAGE WITH LOTS OF SHELVING,.MAINTENANCE-FREE LIVING W/ EASY ACCESS TO UTE HIGHWAY& SHOPPING. SELLER TO GIVE BUYER CARPET REPLACEMENT CREDIT. MOTIVATED SELLER BRING OFFER.General Features
| MLS: 877807 | Status: Sold |
| Listing Office: RE/MAX Professionals DTC | Listing Office Phone: 303-799-9898 |
| Style: One | Construction: Wood/Frame |
| Bedrooms: 2 | Baths: 2 |
| Cooling: Central Air | Heating: Forced Air |
| Total SqFt: 1,286ft² | Finished SqFt: 1,286ft² |
| Above Ground SqFt: 1,286ft² |
Room Sizes
| Dining Room: 10ft x 10ft | Kitchen: 10ft x 13ft |
| Living Room: 13ft x 17ft | Master Bedroom: 15ft x 13ft |
| Bedroom 2: 10ft x 12ft |
School Information
| District: ST Vrain Dist RE 1J |
| Elementary: Alpine |
| Middle: Timberline |
| High: Skyline |
Taxes & Fees
| Tax Amount: $1,784 |
| Tax Year: 2018 |
| HOA Fee: $176.00 |
Additional Information
| Fireplaces: Gas |
| Outdoor Features: , Garage Door Opener, Lighting, , Curbs, Gutters, Sidewalks, Level |
| Common Amenities: Park |
| Disabled Access: Level Lot,Level Drive,Low Carpet,Main Floor Bath,Main Level Bedroom,Stall Shower,Main Level Laundry |
| New Financing: Cash,Conventional,FHA,VA Loan |
| Construction: Wood/Frame |
| Energy Features: , Window Coverings, Double Pane Windows |
| Utilities: Natural Gas Available |

