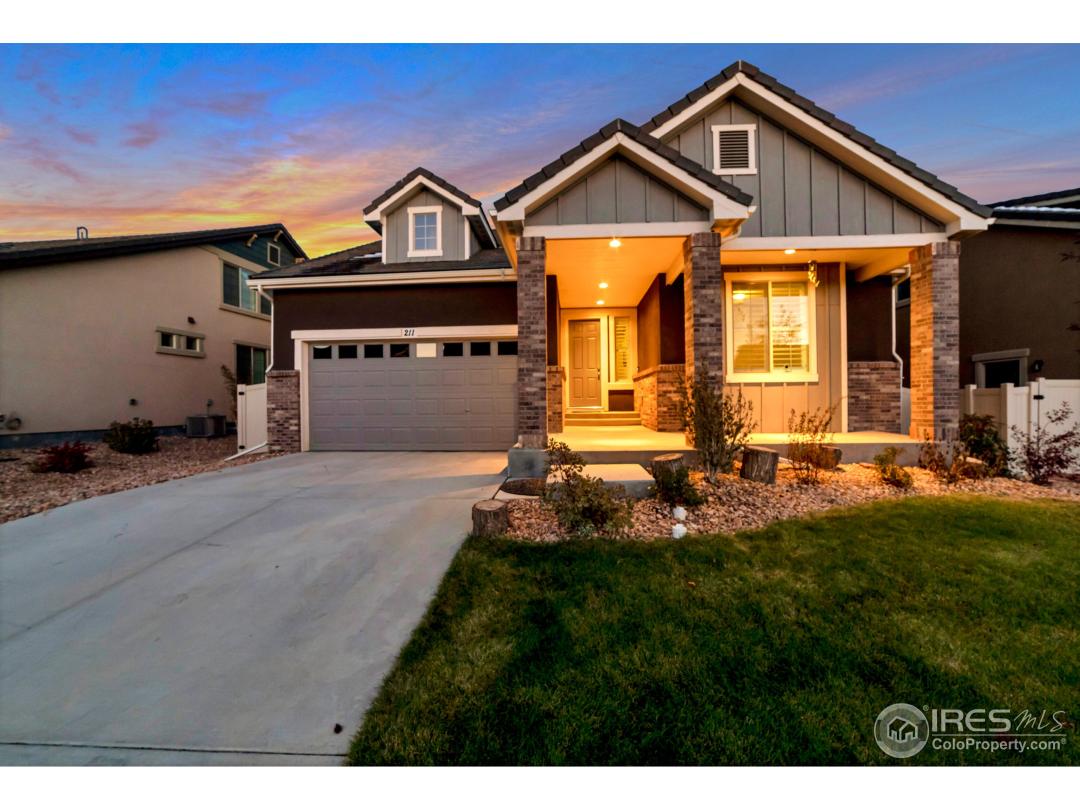Property Description
Beautiful Like New Augusta Ranch Floorplan by Oakwood Homes.Full stucco exterior with concrete tile roof. Large front porch. Huge main floor master with on-suite spa bath,hardwood floors, gourmet kitchen with a gas cooktop, double ovens, s/s Kitchenaid appliances, enlarged secondary bedroom with fullbath, study/den and a huge guest master suite with bath. Zeroscape back yard. Turnkey with over $60k in upgrades.General Features
| MLS: 864906 | Status: Sold |
| Listing Office: Front Range Realty LLC | Listing Office Phone: 720-201-7630 |
| Style: One | Construction: Wood/Frame,Brick/Brick Veneer |
| Bedrooms: 3 | Baths: 4 |
| Cooling: Central Air | Heating: Forced Air |
| Total SqFt: 4,260ft² | Finished SqFt: 2,796ft² |
| Above Ground SqFt: 2,796ft² | Acreage: 0.14 acres |
| Lot Size: 6,161ft² |
Room Sizes
| Office/Study: 11ft x 12ft | Laundry Room: 9ft x 4ft |
| Kitchen: 12ft x 13ft | Master Bedroom: 17ft x 13ft |
| Bedroom 2: 12ft x 14ft | Bedroom 3: 17ft x 14ft |
School Information
| District: ST Vrain Dist RE 1J |
| Elementary: Soaring Heights PK-8 |
| Middle: Soaring Heights PK-8 |
| High: Erie |
Taxes & Fees
| Tax Amount: $6,178 |
| Tax Year: 2017 |
Additional Information
| Outdoor Features: Patio, , , , Lawn Sprinkler System |
| Common Amenities: Clubhouse,Hot Tub,Pool,Fitness Center,Park |
| New Financing: Cash,Conventional,VA Loan |
| Construction: Wood/Frame,Brick/Brick Veneer |
| Energy Features: HVAC, Window Coverings, Double Pane Windows |
| Utilities: Natural Gas Available |

