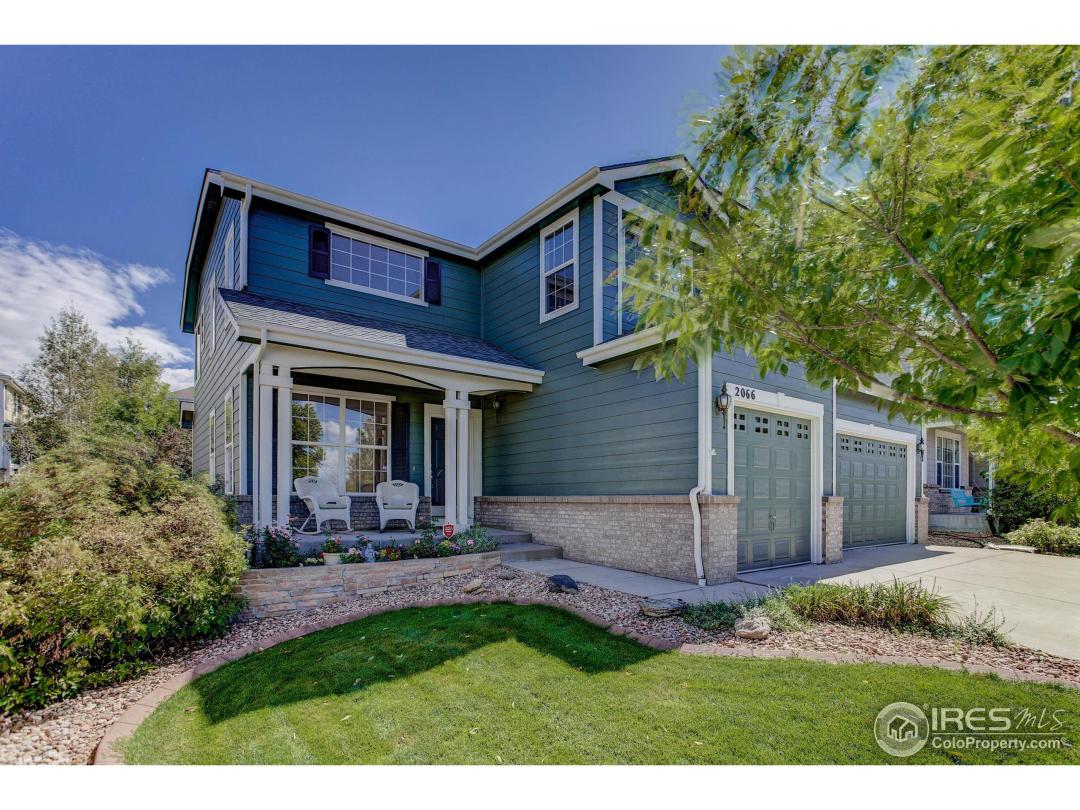Property Description
Desirable floorplan in Vista Ridge! Spiral staircase & grand entry. New carpet and laminate wood flr throughout. New roof and outside paint. Lrg fam rm w/fp & built ins. Ktchn w/tons of cntr and cbnt spc, under cbnt lghtng, islnd, pntry, gas cooktop. Mn flr office.3 bdoms up,lrg loft. Mstr ste w/vltd clngs,rtrt,fireplace,stubbed plumbing.Lrg w/i closet w/blt in shlvng, 5-pc bth,soaking tub. Lrg two-level cvrd deck. Flgstn patio,mature lndscpe. Dual a/c & furnace, rough in plmbng in unfin bsmnt.General Features
| MLS: 862722 | Status: Sold |
| Listing Office: Coldwell Banker Realty-N Metro | Listing Office Phone: 303-235-0400 |
| Style: Two | Construction: Wood/Frame |
| Bedrooms: 4 | Baths: 3 |
| Cooling: Central Air | Heating: Forced Air |
| Total SqFt: 3,819ft² | Finished SqFt: 2,918ft² |
| Above Ground SqFt: 2,918ft² | Acreage: 0.16 acres |
| Lot Size: 7,150ft² |
Room Sizes
School Information
| District: ST Vrain Dist RE 1J |
| Elementary: Black Rock |
| Middle: Erie |
| High: Erie |
Taxes & Fees
| Tax Amount: $4,688 |
| Tax Year: 2017 |
| HOA Fee: $68.00 |
Additional Information
| Fireplaces: 2+ Fireplaces,Gas,Gas Logs Included |
| Outdoor Features: Patio,Deck, Garage Door Opener, Lighting, Balcony, , Curbs, Gutters, Sidewalks, Lawn Sprinkler System, Near Golf Course |
| Common Amenities: Clubhouse,Tennis Court(s),Hot Tub,Pool,Playground,Fitness Center,Park |
| Road Access: City Street |
| New Financing: Cash,Conventional,VA Loan |
| Construction: Wood/Frame |
| Energy Features: , Window Coverings |
| Utilities: Natural Gas Available,Electricity Available,Cable Available |

