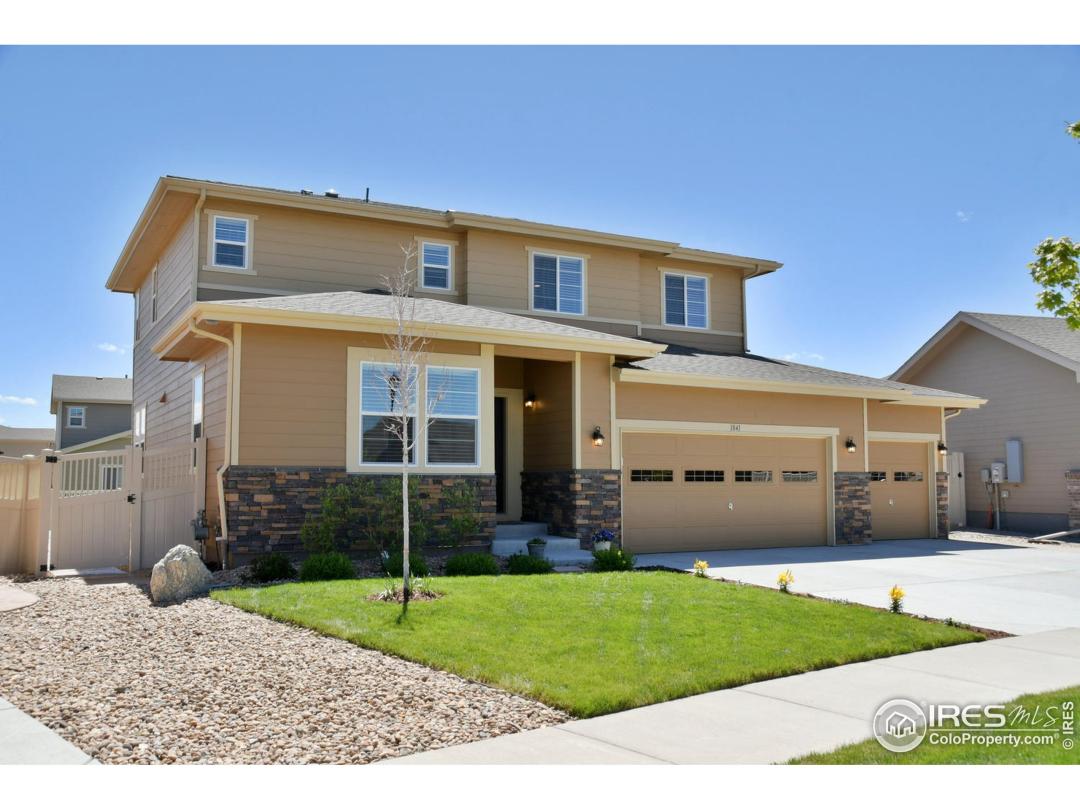Property Description
Welcome To This Fantastic Home w/Amazing Finishes! This 4 Bdrm, 3 Bath Home Plus Loft Has a Main Floor Bedroom/Study With 3/4 Bath. Rare, 4 Car Garage Has Room For All Of Your Cars, Toys & More! Upon Entering, You Will Be Greeted w/Beautiful Flowing Hardwood Floors. The Open Concept Kitchen & Family Room, Along With A Formal Dining Room Provide The Perfect Space For Entertaining. The Kitchen Boasts A Large Island, Quartz Countertops, Tile Backsplash, Gas Stove, Cabinets w/Pull-Outs & SS ApplsGeneral Features
| MLS: 882970 | Status: Sold |
| Listing Office: RE/MAX Northwest | Listing Office Phone: 303-457-4800 |
| Style: Two | Construction: Wood/Frame,Stone,Wood Siding,Concrete |
| Bedrooms: 4 | Baths: 3 |
| Cooling: Central Air | Heating: Forced Air |
| Total SqFt: 3,711ft² | Finished SqFt: 2,381ft² |
| Above Ground SqFt: 2,381ft² | Acreage: 0.17 acres |
| Lot Size: 7,229ft² |
Room Sizes
| Dining Room: 12ft x 13ft | Laundry Room: 6ft x 8ft |
| Kitchen: 17ft x 23ft | Family Room: 16ft x 16ft |
| Master Bedroom: 17ft x 13ft | Bedroom 2: 10ft x 12ft |
| Bedroom 3: 10ft x 12ft | Bedroom 4: 13ft x 11ft |
School Information
| District: ST Vrain Dist RE 1J |
| Elementary: Fall River |
| Middle: Trail Ridge |
| High: Skyline |
Taxes & Fees
| Tax Amount: $3,273 |
| Tax Year: 2018 |
| HOA Fee: $50.00 |
Additional Information
| Outdoor Features: Patio, , , , Lawn Sprinkler System, Near Golf Course |
| New Financing: Cash,Conventional,FHA,VA Loan |
| Construction: Wood/Frame,Stone,Wood Siding,Concrete |
| Energy Features: , Window Coverings, Double Pane Windows |
| Utilities: Natural Gas Available,Electricity Available |

