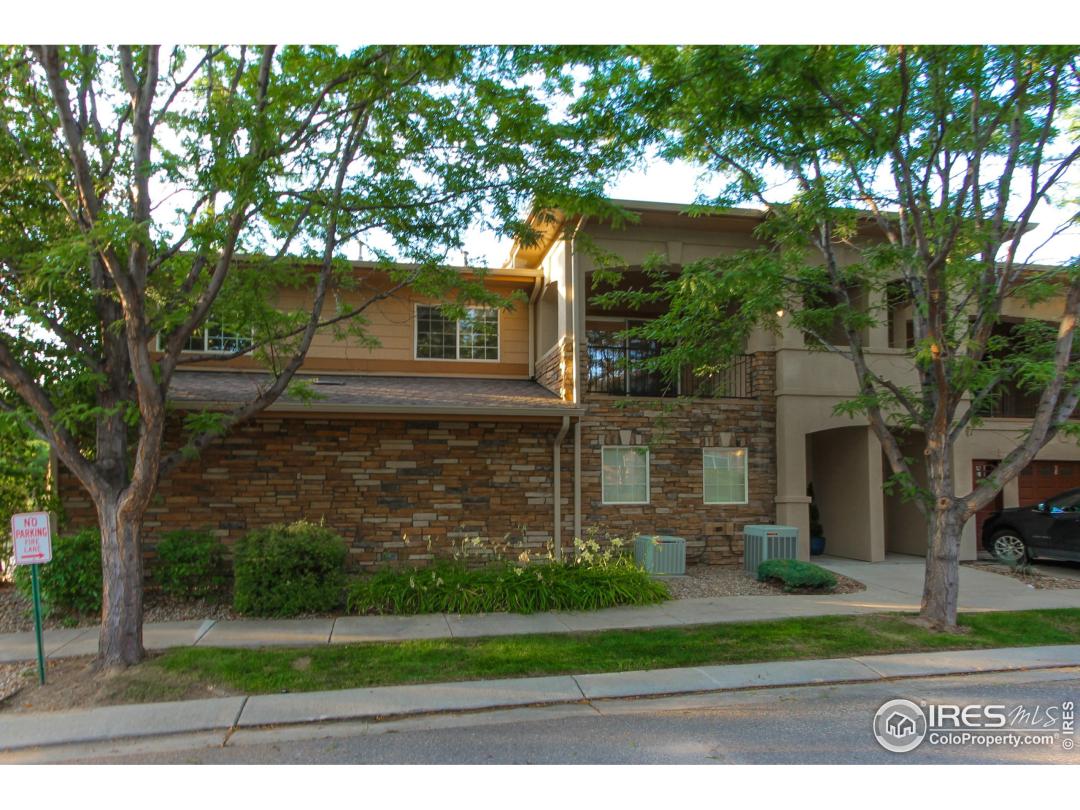Property Description
Excellent condition unit with 3 bedrooms! 2 full baths, luxury master bath with huge walk-in closet. Mountain views, end unit, Open layout, bright and fresh. Convenience of shopping centers, bus line, schools, easy commute to new hospital, !25. Very quiet, peaceful area. 2 car garage is an oversized tandem $2000.00 carpet allowance.General Features
| MLS: 890893 | Status: Sold |
| Listing Office: RE/MAX Nexus | Listing Office Phone: 970-295-4760 |
| Style: One | Construction: Wood/Frame,Brick/Brick Veneer |
| Bedrooms: 3 | Baths: 2 |
| Cooling: Central Air,Ceiling Fan(s) | Heating: Forced Air |
| Total SqFt: 1,548ft² | Finished SqFt: 1,548ft² |
| Above Ground SqFt: 1,548ft² |
Room Sizes
| Office/Study: 5ft x 3ft | Dining Room: 9ft x 12ft |
| Laundry Room: 6ft x 3ft | Kitchen: 11ft x 16ft |
| Living Room: 14ft x 16ft | Master Bedroom: 13ft x 21ft |
| Bedroom 2: 10ft x 13ft | Bedroom 3: 9ft x 11ft |
School Information
| District: ST Vrain Dist RE 1J |
| Elementary: Alpine |
| Middle: Trail Ridge |
| High: Skyline |
Taxes & Fees
| Tax Amount: $1,955 |
| Tax Year: 2018 |
| HOA Fee: $215.00 |
Additional Information
| Fireplaces: Gas,Living Room |
| Outdoor Features: , Garage Door Opener, Balcony, , |
| Common Amenities: Park |
| Disabled Access: Level Lot,Level Drive,Near Bus,Main Floor Bath,Main Level Bedroom,Main Level Laundry |
| New Financing: Cash,Conventional,FHA,VA Loan |
| Construction: Wood/Frame,Brick/Brick Veneer |
| Energy Features: , Window Coverings |
| Utilities: Natural Gas Available |

