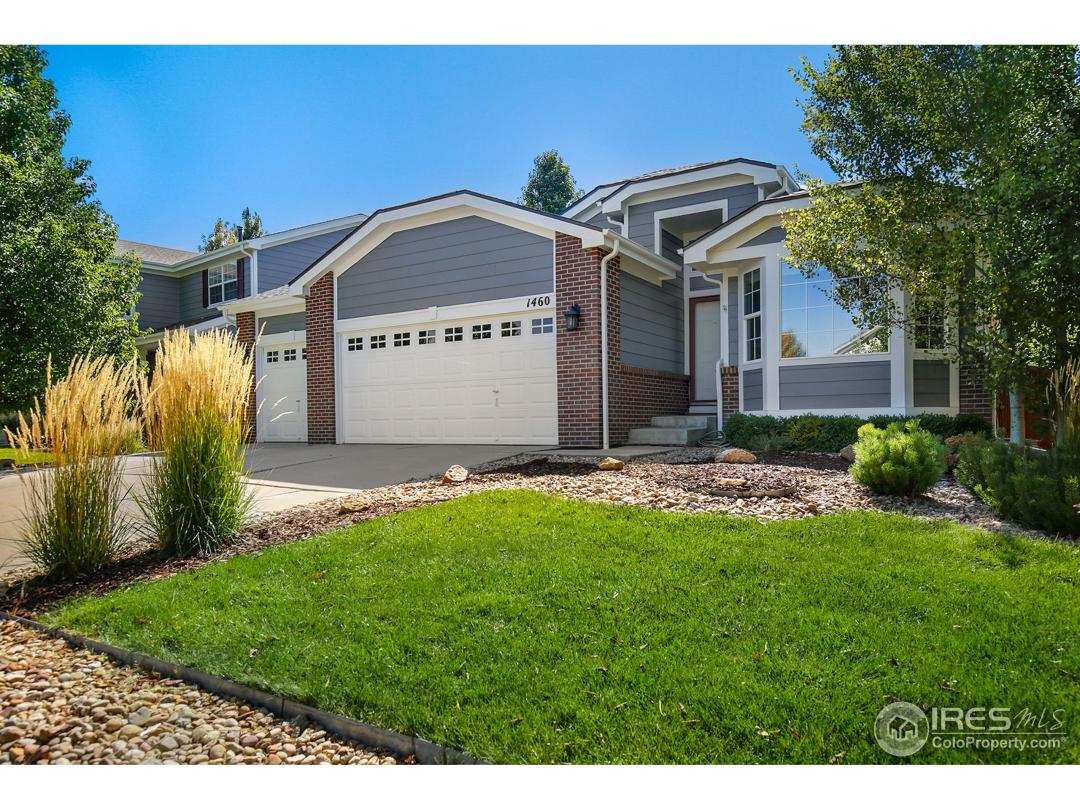Property Description
Stylish Ranch home defining spacious functionality in The Orchard at Vista Ridge. Welcoming front porch, flowing layout with great room, hardwood flooring and soaring vaulted ceilings. Private suite offers chic 5-pc bath and walk-in closet. Kitchen boasts granite slab counter tops, 42" cabinets, center island, SS appliances and pantry. Groomed yard with partial Xero-scaping, mature trees and lighting. Large deck softly and covered patio. Beautiful golf community with low HOA, pool and clubhouse.General Features
| MLS: 863080 | Status: Sold |
| Listing Office: Redfin Corporation | Listing Office Phone: 303-536-8941 |
| Style: One | Construction: Wood/Frame |
| Bedrooms: 3 | Baths: 2 |
| Cooling: Central Air | Heating: Forced Air |
| Total SqFt: 3,318ft² | Finished SqFt: 1,670ft² |
| Above Ground SqFt: 1,670ft² | Acreage: 0.16 acres |
| Lot Size: 7,114ft² |
Room Sizes
| Dining Room: 7ft x 16ft | Laundry Room: 6ft x 6ft |
| Kitchen: 16ft x 9ft | Family Room: 15ft x 12ft |
| Great Room: 15ft x 22ft | Master Bedroom: 14ft x 15ft |
| Bedroom 2: 11ft x 10ft | Bedroom 3: 10ft x 11ft |
School Information
| District: ST Vrain Dist RE 1J |
| Elementary: Black Rock |
| Middle: Erie |
| High: Erie |
Taxes & Fees
| Tax Amount: $4,074 |
| Tax Year: 2017 |
| HOA Fee: $65.00 |
Additional Information
| Fireplaces: Gas,Great Room |
| Outdoor Features: Deck, , , , Curbs, Gutters, Lawn Sprinkler System, Cul-De-Sac |
| Common Amenities: Pool,Park |
| New Financing: Cash,Conventional,FHA,VA Loan |
| Construction: Wood/Frame |
| Energy Features: , |
| Utilities: Natural Gas Available |

