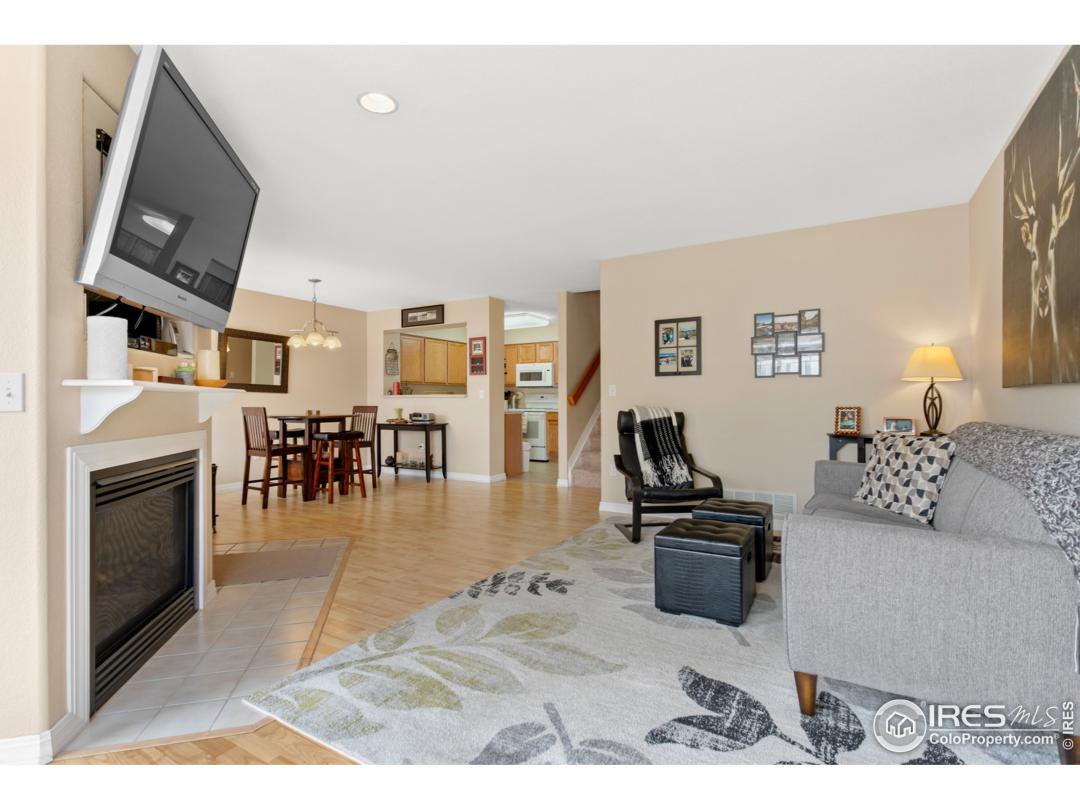Property Description
Great townhome in Quail Crossing! Open floor plan on main level w/ an abundance of natural light throughout. Cozy gas fireplace in living & dining area. Half bath on the main level as well as a large coat closet. Vaulted ceiling upstairs in the master bedroom complete w/ walk in closet & ensuite master bath. Large 2nd bed also has ensuite bath & reach in closet. Basement is unfinished w/ an egress window ready for you to make your own! Private front patio, 1 car detached garage & 1 reserved parkGeneral Features
| MLS: 878196 | Status: Sold |
| Listing Office: WK Real Estate | Listing Office Phone: 303-443-2240 |
| Style: Two | Construction: Wood/Frame |
| Bedrooms: 2 | Baths: 3 |
| Cooling: Central Air | Heating: Forced Air |
| Total SqFt: 1,784ft² | Finished SqFt: 1,200ft² |
| Above Ground SqFt: 1,200ft² |
Room Sizes
| Dining Room: 7ft x 11ft | Kitchen: 8ft x 10ft |
| Living Room: 12ft x 16ft | Master Bedroom: 14ft x 11ft |
| Bedroom 2: 11ft x 11ft |
School Information
| District: ST Vrain Dist RE 1J |
| Elementary: Fall River |
| Middle: Trail Ridge |
| High: Skyline |
Taxes & Fees
| Tax Amount: $1,496 |
| Tax Year: 2018 |
| HOA Fee: $200.00 |
Additional Information
| Fireplaces: Living Room |
| Outdoor Features: Patio, , , , |
| Common Amenities: None |
| New Financing: Cash,Conventional,FHA,VA Loan |
| Construction: Wood/Frame |
| Energy Features: , Window Coverings |
| Utilities: Electricity Available |

