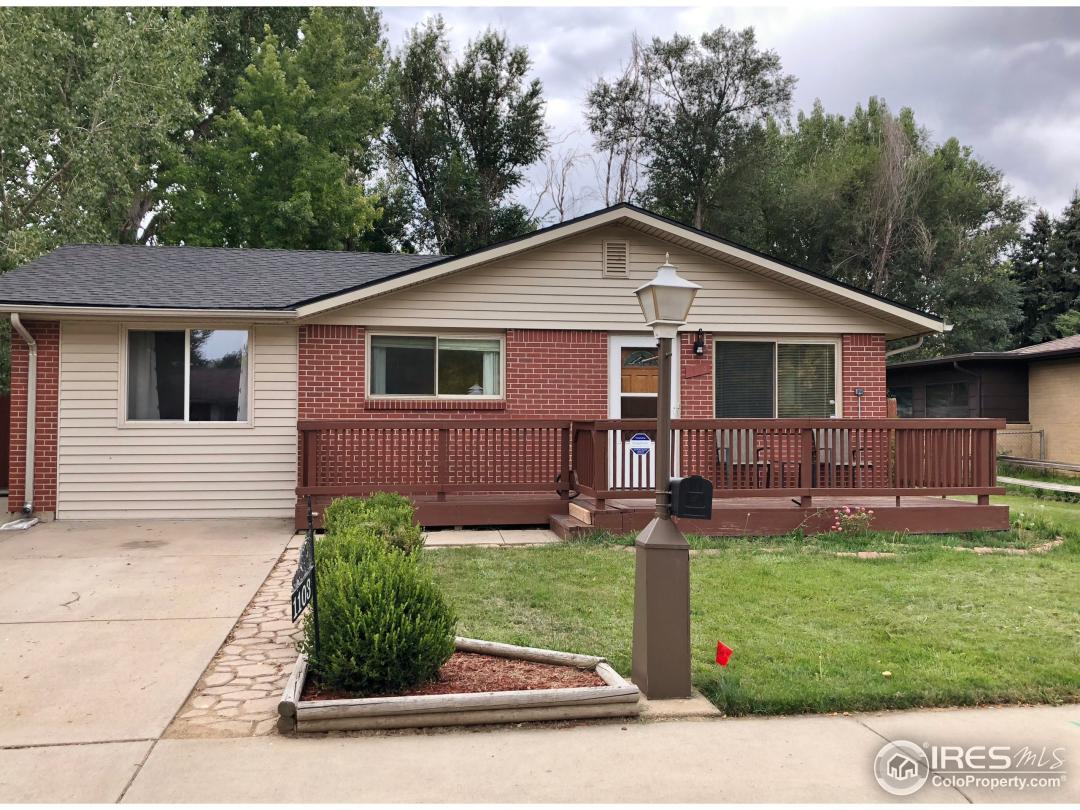Property Description
Seller Says SELL! Bring All Offers! Roomy Brick Ranch w/ lots of living space inside and out. Living room and family room separated by dining room & kitchen w/ Maple cabinets and newer SS appliances, incl convection oven. Private screened sun room w/ stamped concrete great any time of day. Huge, fenced yard w/ room for RV parking on side. Big shed for toys and equipment. NEW roof, newer furnace, water heater, sprinkler, radon mitigation, water mitigation. NO HOA. Quick Close. Buyer to Vrfy Sq FtGeneral Features
| MLS: 861789 | Status: Sold |
| Listing Office: Sand Dollar Realty | Listing Office Phone: 303-507-8955 |
| Style: One | Construction: Wood/Frame,Brick/Brick Veneer |
| Bedrooms: 3 | Baths: 2 |
| Cooling: Central Air,Ceiling Fan(s) | Heating: Forced Air |
| Total SqFt: 1,375ft² | Finished SqFt: 1,375ft² |
| Above Ground SqFt: 1,375ft² | Acreage: 0.17 acres |
| Lot Size: 7,405ft² |
Room Sizes
| Dining Room: 10ft x 11ft | Laundry Room: 4ft x 10ft |
| Kitchen: 11ft x 11ft | Living Room: 12ft x 16ft |
| Family Room: 16ft x 12ft | Master Bedroom: 11ft x 13ft |
| Bedroom 2: 9ft x 11ft | Bedroom 3: 9ft x 11ft |
School Information
| District: ST Vrain Dist RE 1J |
| Elementary: Burlington |
| Middle: Sunset Middle |
| High: Niwot |
Taxes & Fees
| Tax Amount: $1,799 |
| Tax Year: 2017 |
Additional Information
| Outdoor Features: Patio,Deck,Enclosed, RV/Boat Parking, Lighting, Storage, Curbs, Gutters, Sidewalks, Fire Hydrant within 500 Feet, Lawn Sprinkler System, Within City Limits |
| Road Access: City Street |
| Disabled Access: Accessible Approach with Ramp,Level Lot,Level Drive,Near Bus,Low Carpet,No Stairs,Main Floor Bath,Main Level Bedroom,Stall Shower,Main Level Laundry |
| New Financing: Cash,Conventional,FHA,VA Loan |
| Construction: Wood/Frame,Brick/Brick Veneer |
| Energy Features: , Window Coverings |
| Utilities: Natural Gas Available,Electricity Available,Cable Available |

